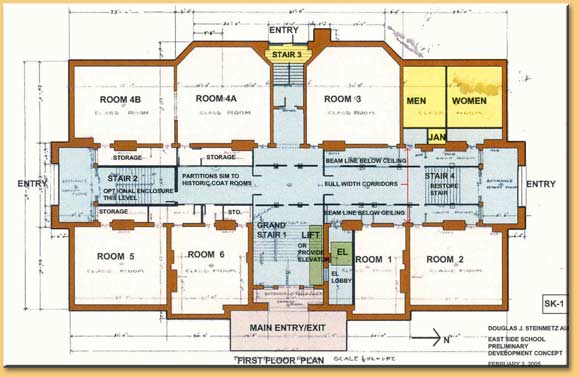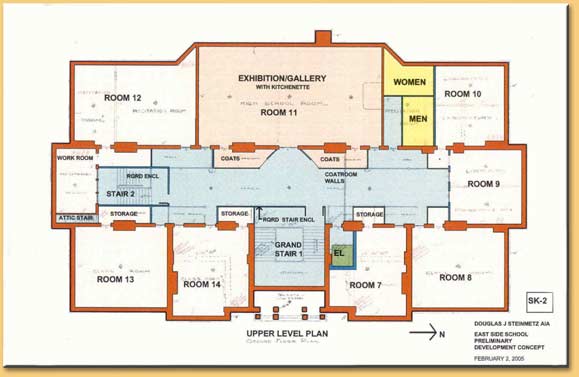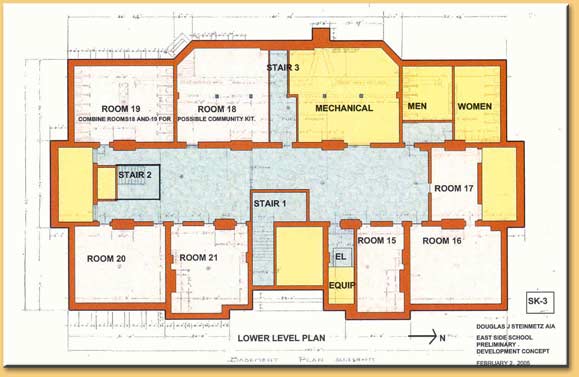
Main
Floor
Plan
Floor
Plan

Second
Floor
Plan
Floor
Plan

Lower
Level
Plan
Level
Plan
In February 2005, the Steinmetz Architectural firm developed a plan for the stabilization and rehabilitation of the East Side School for adaptive reuse as a Community Education and Arts Center. Their plans for each floor are below.






